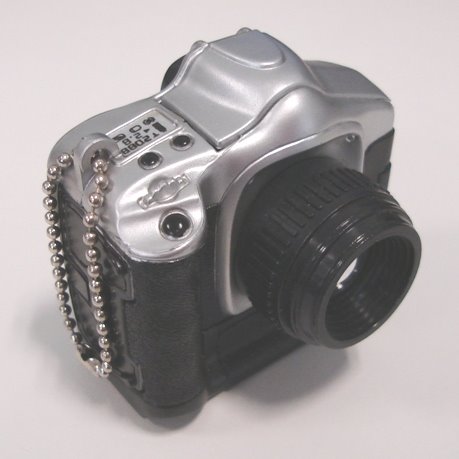 The Biopolis is a multi-million-dollar life science research complex built by the Singapore government. It was conceived by top administrators, designed by top architects, planned by top engineers and its purpose is to house top scientists and state-of-the-art research infrastructure.
The Biopolis is a multi-million-dollar life science research complex built by the Singapore government. It was conceived by top administrators, designed by top architects, planned by top engineers and its purpose is to house top scientists and state-of-the-art research infrastructure.This story is not about them.
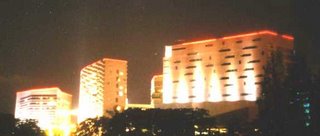
This is my personal story of the small part that I played to set up our research labs.
I dedicate this photo essay* to all the ordinary people who worked day and night to make Biopolis a reality.
So let's begin!
You know, I wasn't always a graduate student.
Three years ago, I was a research technician at the Genome Institute of Singapore. It occupied just one floor of the Capricorn building at Science Park II.
 Our institute had been there for about two years before I arrived, so it was already well-equipped and research activities were well underway.
Our institute had been there for about two years before I arrived, so it was already well-equipped and research activities were well underway.In the middle of 2003, word arrived that the Genome building at the Biopolis (then a sprawling construction site about two kilometres away) was nearing completion. It was time to move. Initially we felt relieved because our institute was expanding so quickly that we were running out of space.
Smaller lab items can be easily packed into cardboard boxes and delivered by general movers. However, moving an entire floor of expensive, sensitive equipment and precious research samples was a difficult challenge.
For example, there were freezers packed with important samples that must be kept frozen. But the freezers themselves must be unplugged in order to be moved.
How can we protect these samples while moving them? Where will they go when they arrive at the Biopolis?
We need to keep them cold with dry ice, and set up "destination" freezers that are already running to receive them immediately. There were many such details to be worked out.
So the research techs, supervisors and bosses got together and formed a migration committee. We spent weeks poring over the new building's blueprints floor by floor to plan the destination of every piece of equipment. In order to resume research activities quickly after we arrived, we also needed to purchase additional equipment and furniture simultaneously with the move.
Everyone worked hard to do their part - it was team effort at its finest.

Here is a small selection of the numerous blueprints, tissue culture room maps and furniture designs that I made for our institute. I still keep these in the lab; maybe they will go into some archive someday.
When there was an opportunity to inspect the work site, we grabbed it immediately so that we can verify the actual dimensions of the laboratory space.
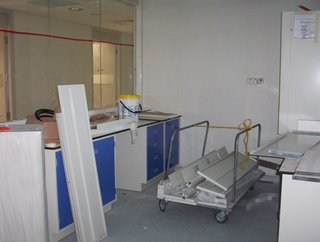
Basic lab furniture was in the process of being assembled. Workers were putting on the finishing touches to the interior fittings of the building.
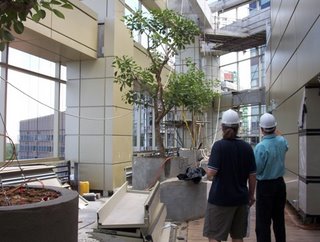
Our roof garden was under construction, with cables and building material everywhere. I'll show you a nicer picture of the completed garden later.
After the site visit, we refined our movement plans. To ensure the safety of important samples, a relocation roster was drawn up that was precise to the hour. Equipment were labelled with destination stickers to ensure correct placement.
Then, on 1st Sep 2003, it was time to put the plan into action.
The entire institute moved house in five days, with the movement of heavy equipment complete within the first three days.
Amidst the frenzy of activity, despite our best efforts glitches did happen. I remember shouting at a lorry driver whose furniture-delivery vehicle was blocking another vehicle transporting perishable samples at the loading bay.
Of course the samples had priority of unloading, but initially the lorry driver couldn't understand why he should go second.
I was being very unpleasant with him, but it had to be done.
Although the migration was an exhausting effort, overall it went quite smoothly. Eventually the dust settled and we suddenly realized that we had become the occupants of a spanking new building.
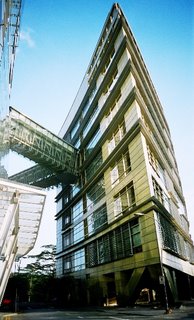
And this is our Genome building. Even today, when I come into the lab, I remember with pride what our team has achieved. Sadly, in the three years that have flown by, many of the original staff involved in the migration have left.
In time, all of this will be taken for granted and their efforts forgotten. Alas.
But enough reminiscing, let me show you some nice photos of the Biopolis!
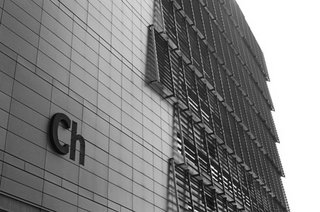
This is a photo of the Chromos building in 2004 before the other letters were installed...
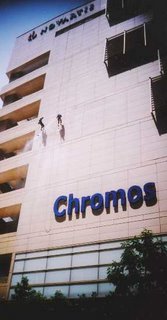
...and this is a more recent photo. These guys were washing the facade of the building while rappelling downwards. I hope that they get paid well.
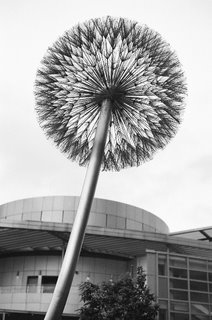
Photo of a metal sculpture at the entrance of the Biopolis. I think it is supposed to resemble a dandelion. Newer sculptures have been recently installed.
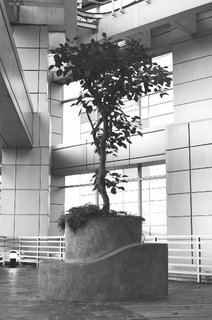
Here is our roof garden looking all artistic in black and white.
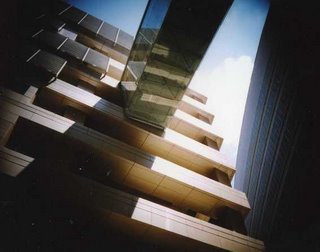
Repeated geometric patterns are part of the theme in the architecture of the Biopolis. This photo shows one of the skybridges that link all the buildings together.
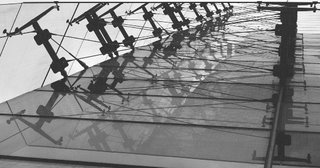
More geometric patterns, found on the outside panels of the Matrix building.
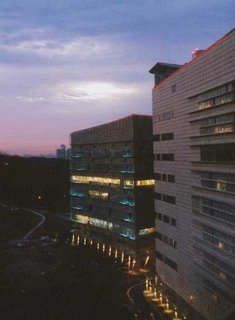
Evening at the Biopolis. The entire complex looks quite attractive at night...
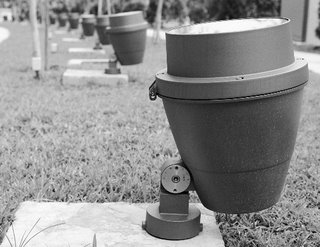
...due to the numerous spotlights that illuminate the walls of the buildings.
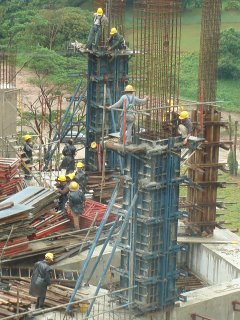
Construction at the Biopolis continues today. I took this photo of construction workers casting part of the Neuros building about six months ago. Without the sweat, blood and tears of all these hardworking professionals where would we be today?
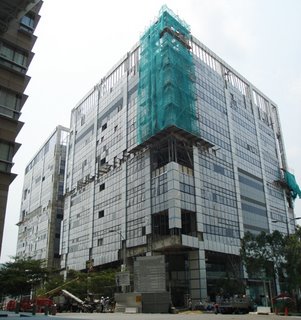
Finally - the Neuros building as it appears now. It never ceases to amaze me how quickly buildings seem to "sprout" up.
Oh I took many more photos, but I've decided to show you only the more significant ones here. Maybe next time!
*Excluding the Capricorn photo, all the other photos in this post were taken by me. Feel free to use them but please acknowledge me or link back to Fresh Brainz. Thanks!






4 Comments:
All designed by Zaha Hadid, an Iraqi-born architect (now British national).
She loves extremely sharp lines and corners. Most of her buildings seem to be designed in 4 or more dimensions and then flattened to the real world.
I think she is one of the few people in the world who has no problem mentally visualising 4-dimensional space.
Fusionopolis is designed by Dr Kisho Kurokawa. Amusingly renamed by Gordon Brown (The UK Finance minister) of all people. Originally called fusionpolis, our Gordon had trouble getting his head around that and used the more English-centric pronunciation Fusionopolis!
Our Gordon is currently on his way to becoming the UK Prime Minister...
Thanks for the background info!
Wonderful history. Your spirit should be lauded. Too many nay-sayers in this country
To Anon 11:19,
Thanks for your encouragement!
Post a Comment